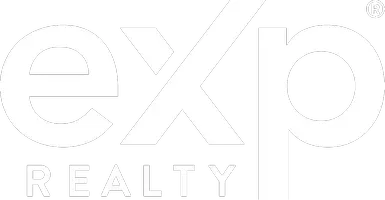Bought with Roopa Group
For more information regarding the value of a property, please contact us for a free consultation.
26216 228th AVE SE Maple Valley, WA 98038
Want to know what your home might be worth? Contact us for a FREE valuation!

Our team is ready to help you sell your home for the highest possible price ASAP
Key Details
Sold Price $850,000
Property Type Single Family Home
Sub Type Residential
Listing Status Sold
Purchase Type For Sale
Square Footage 2,460 sqft
Price per Sqft $345
Subdivision Maple Valley
MLS Listing ID 2057985
Sold Date 06/02/23
Style 12 - 2 Story
Bedrooms 5
Full Baths 2
Half Baths 1
HOA Fees $7/mo
Year Built 2011
Annual Tax Amount $6,114
Lot Size 6,448 Sqft
Lot Dimensions 60x108x60x108
Property Sub-Type Residential
Property Description
This stunning 5-bedroom home features a spacious great room concept. Design features and upgrades throughout, you'll fall in love with every corner of this gorgeous home. Chef's kitchen- elegant quartz counters, subway tile & stainless app including a chimney hood. Amazing walk-in pantry & mudroom offer built-ins. Updated bathrooms are a delight- designer tile flooring, and quartz counters that add a touch of luxury. The owner's suite is an oasis, spa-like bath that features a walk-in shower, newer tile & walk-in closet with built-ins. Potential to add stairs and create a basement living space large enough for a bonus room, bed & bath! Low-maintenance turf grass, which means you can spend less time on lawn care and more time enjoying life!
Location
State WA
County King
Area 320 - Black Diamond/Maple Valley
Rooms
Basement None
Interior
Interior Features Ceramic Tile, Hardwood, Wall to Wall Carpet, Wired for Generator, Bath Off Primary, Double Pane/Storm Window, Dining Room, High Tech Cabling, Vaulted Ceiling(s), Walk-In Pantry, Walk-In Closet(s), Water Heater
Flooring Ceramic Tile, Hardwood, Carpet
Fireplace false
Appliance Dishwasher_, GarbageDisposal_, StoveRange_
Exterior
Exterior Feature Cement Planked, Stone, Wood
Garage Spaces 2.0
Community Features CCRs
Amenities Available Cable TV, Deck, Fenced-Fully, Gas Available, High Speed Internet, Patio
View Y/N Yes
View Territorial
Roof Type Composition
Garage Yes
Building
Lot Description Curbs, Paved, Sidewalk
Story Two
Sewer Sewer Connected
Water Public
Architectural Style Craftsman
New Construction No
Schools
Elementary Schools Cedar River Elementary
Middle Schools Summit Trail Middle School
High Schools Tahoma Snr High
School District Tahoma
Others
Senior Community No
Acceptable Financing Cash Out, Conventional, FHA, VA Loan
Listing Terms Cash Out, Conventional, FHA, VA Loan
Read Less

"Three Trees" icon indicates a listing provided courtesy of NWMLS.

