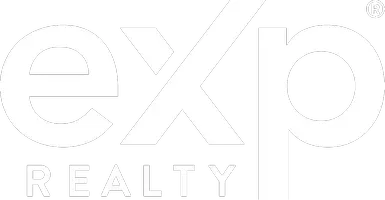Bought with Maple + Main
For more information regarding the value of a property, please contact us for a free consultation.
11611 SE 61st PL Bellevue, WA 98006
Want to know what your home might be worth? Contact us for a FREE valuation!

Our team is ready to help you sell your home for the highest possible price ASAP
Key Details
Sold Price $1,650,000
Property Type Single Family Home
Sub Type Residential
Listing Status Sold
Purchase Type For Sale
Square Footage 2,520 sqft
Price per Sqft $654
Subdivision Newport Hills
MLS Listing ID 1752292
Sold Date 05/21/21
Style 12 - 2 Story
Bedrooms 4
Full Baths 2
HOA Fees $16/mo
Year Built 1990
Annual Tax Amount $9,506
Lot Size 7,248 Sqft
Property Sub-Type Residential
Property Description
Live in one of the best locations on the Eastside! Super convenient to I-405, I-90, downtown Bellevue, Seattle and SeaTac Airport, but tucked away in the quiet community of Newport Hills. Original owners have carefully maintained this home and have tastefully updated the spacious kitchen and baths. Newly refinished hardwoods throughout much of the main level and new carpet on the stairs, main level bedroom and throughout the second level. Enjoy gathering with friends on the upgraded entertainment-sized deck. Plus the professionally landscaped, fully fenced backyard includes a handy garden shed. The Densmore neighborhood is adjacent to a beautiful community park with ball fields & play area. Nationally recognized Bellevue Schools!
Location
State WA
County King
Area 500 - East Side/South Of I-90
Rooms
Basement None
Main Level Bedrooms 1
Interior
Interior Features Forced Air, Central A/C, Ceramic Tile, Hardwood, Wall to Wall Carpet, Laminate, Laminate Tile, Bath Off Primary, Ceiling Fan(s), Double Pane/Storm Window, Dining Room, French Doors, Security System, Skylight(s), Vaulted Ceiling(s), Walk-In Closet(s), FirePlace, Water Heater
Flooring Ceramic Tile, Hardwood, Laminate, Carpet
Fireplaces Number 1
Fireplace true
Appliance Dishwasher_, Dryer, GarbageDisposal_, Microwave_, RangeOven_, Refrigerator_, Washer
Exterior
Exterior Feature Brick, Wood
Garage Spaces 2.0
Community Features CCRs
Utilities Available Cable Connected, High Speed Internet, Natural Gas Available, Sewer Connected, Natural Gas Connected, Common Area Maintenance
Amenities Available Cable TV, Deck, Dog Run, Fenced-Fully, Gas Available, High Speed Internet, Outbuildings, Sprinkler System
View Y/N Yes
View Territorial
Roof Type Composition
Garage Yes
Building
Lot Description Curbs, Paved, Sidewalk
Story Two
Builder Name Stafford
Sewer Sewer Connected
Water Public
Architectural Style Traditional
New Construction No
Schools
Elementary Schools Newport Heights Elem
Middle Schools Tyee Mid
High Schools Newport Snr High
School District Bellevue
Others
Senior Community No
Acceptable Financing Cash Out, Conventional, FHA, VA Loan
Listing Terms Cash Out, Conventional, FHA, VA Loan
Read Less

"Three Trees" icon indicates a listing provided courtesy of NWMLS.

