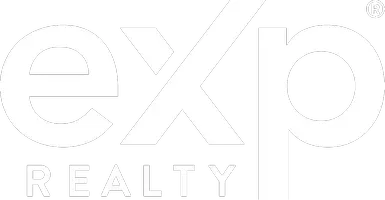Bought with Essential Realty
For more information regarding the value of a property, please contact us for a free consultation.
11601 SE 63rd ST Bellevue, WA 98006
Want to know what your home might be worth? Contact us for a FREE valuation!

Our team is ready to help you sell your home for the highest possible price ASAP
Key Details
Sold Price $1,355,000
Property Type Single Family Home
Sub Type Residential
Listing Status Sold
Purchase Type For Sale
Square Footage 2,480 sqft
Price per Sqft $546
Subdivision Newport Hills
MLS Listing ID 1747731
Sold Date 05/12/21
Style 12 - 2 Story
Bedrooms 4
Full Baths 2
Half Baths 1
HOA Fees $63/mo
Year Built 2010
Annual Tax Amount $10,224
Lot Size 4,559 Sqft
Property Sub-Type Residential
Property Description
Gorgeous one-owner home in desirable Westfield in Newport Hills is lightly lived-in and ready for its new owner. Special features include a dramatic two-story entry, hardwood floors, upstairs laundry room, A/C, outdoor sprinkler system, 3-Star Built Green Energy Rating plus CAT5 wiring. The chef's kitchen boasts an island, gas range, granite counters, SS appliances + walk-in pantry. Relax in the main bedroom with private en-suite bathroom & walk-in closet. You will appreciate the corner lot with southern exposure and a flat backyard with an entertainment patio. The home backs to one of two community parks providing privacy & extra room to play. Easy access to 405 & I-90 with convenient shopping in Factoria and Coal Creek.
Location
State WA
County King
Area 500 - East Side/South Of I-90
Rooms
Basement None
Interior
Interior Features Forced Air, Central A/C, Ceramic Tile, Hardwood, Wall to Wall Carpet, Bath Off Primary, Double Pane/Storm Window, Dining Room, High Tech Cabling, Security System, Vaulted Ceiling(s), WalkInPantry, Walk-In Closet(s), FirePlace, Water Heater
Flooring Ceramic Tile, Hardwood, Vinyl, Carpet
Fireplaces Number 1
Fireplace true
Appliance Dishwasher_, Dryer, GarbageDisposal_, Microwave_, RangeOven_, Refrigerator_, Washer
Exterior
Exterior Feature Cement/Concrete, Stone, Wood
Garage Spaces 2.0
Community Features CCRs, Park
Utilities Available Cable Connected, High Speed Internet, Natural Gas Available, Sewer Connected, Natural Gas Connected, Common Area Maintenance
Amenities Available Cable TV, Fenced-Partially, Gas Available, High Speed Internet, Irrigation, Patio, Sprinkler System
View Y/N No
Roof Type Composition
Garage Yes
Building
Lot Description Corner Lot, Curbs, Paved, Sidewalk
Story Two
Sewer Sewer Connected
Water Public
Architectural Style Traditional
New Construction No
Schools
Elementary Schools Hazelwood Elem
Middle Schools Risdon Middle School
High Schools Hazen Snr High
School District Renton
Others
Senior Community No
Acceptable Financing Cash Out, Conventional, FHA, VA Loan
Listing Terms Cash Out, Conventional, FHA, VA Loan
Read Less

"Three Trees" icon indicates a listing provided courtesy of NWMLS.

