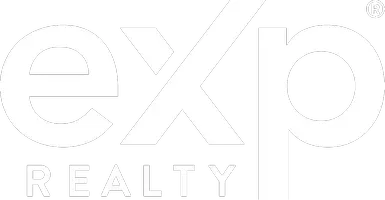Bought with COMPASS
For more information regarding the value of a property, please contact us for a free consultation.
2911 Cedar AVE S Renton, WA 98055
Want to know what your home might be worth? Contact us for a FREE valuation!

Our team is ready to help you sell your home for the highest possible price ASAP
Key Details
Sold Price $765,950
Property Type Single Family Home
Sub Type Residential
Listing Status Sold
Purchase Type For Sale
Square Footage 3,060 sqft
Price per Sqft $250
Subdivision Renton
MLS Listing ID 1788914
Sold Date 08/31/21
Style 18 - 2 Stories w/Bsmnt
Bedrooms 4
Full Baths 3
HOA Fees $28/mo
Year Built 1987
Annual Tax Amount $6,592
Lot Size 8,100 Sqft
Lot Dimensions 76x102
Property Sub-Type Residential
Property Description
Beautiful Large View Home with lots of parking for 4+ cars boat or RV on side of the House, Fantastic view of Mtn. and Valley from deck of Master or Large Deck with Hot Tub. set up for fun and entertainment, 2 French Doors lead to Sports Court and at back yard. 4+ Bedroom 3 full bath house with 3-bedroom,2 bath in main living and 1+bedroom/1-full bath down stairs with kitchenet and separate French door entrance to back yard. great for Rental Area.2-Fireplace and lots of room to enjoy. Heat pump heating and cooling system, large 2-car Garage with Shop area in the rear and Beautiful 200-Sqft Sunroom to take in the Sunsets or just sit back and relax Easy to bus lines freeways, Schools, Hospital, Tenant in house needs 24hr notice for showings
Location
State WA
County King
Area 340 - Renton/Benson Hill
Rooms
Basement Finished
Main Level Bedrooms 2
Interior
Interior Features Heat Pump, Ceramic Tile, Hardwood, Second Primary Bedroom, Double Pane/Storm Window, Elevator, French Doors, Hot Tub/Spa, Jetted Tub, Skylight(s), Vaulted Ceiling(s), Walk-In Closet(s), WalkInPantry, FirePlace, Water Heater
Flooring Ceramic Tile, Hardwood, See Remarks
Fireplaces Number 2
Fireplace true
Appliance Dishwasher_, Dryer, GarbageDisposal_, Microwave_, RangeOven_, Refrigerator_, Washer
Exterior
Exterior Feature Stone, Wood Products
Garage Spaces 2.0
Utilities Available Sewer Connected, Electric, Common Area Maintenance, Road Maintenance
Amenities Available Athletic Court, Cabana/Gazebo, Fenced-Fully, Hot Tub/Spa, Patio, RV Parking
View Y/N Yes
View Mountain(s), Territorial
Roof Type Composition
Garage Yes
Building
Lot Description Paved, Sidewalk
Story Two
Sewer Sewer Connected
Water Public
Architectural Style Contemp/Custom
New Construction No
Schools
Middle Schools Buyer To Verify
High Schools Buyer To Verify
School District Seattle
Others
Senior Community No
Acceptable Financing Cash Out, Conventional, FHA, VA Loan
Listing Terms Cash Out, Conventional, FHA, VA Loan
Read Less

"Three Trees" icon indicates a listing provided courtesy of NWMLS.

