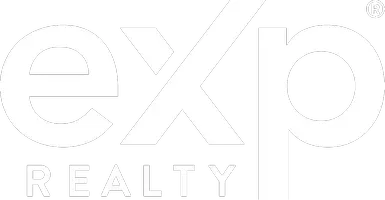Bought with Alex Rossie & Co.
For more information regarding the value of a property, please contact us for a free consultation.
6305 114th AVE SE Bellevue, WA 98006
Want to know what your home might be worth? Contact us for a FREE valuation!

Our team is ready to help you sell your home for the highest possible price ASAP
Key Details
Sold Price $860,000
Property Type Single Family Home
Sub Type Residential
Listing Status Sold
Purchase Type For Sale
Square Footage 2,140 sqft
Price per Sqft $401
Subdivision Newport Hills
MLS Listing ID 1607430
Sold Date 06/30/20
Style 12 - 2 Story
Bedrooms 4
Full Baths 2
Half Baths 1
Year Built 1988
Annual Tax Amount $6,688
Lot Size 8,144 Sqft
Property Sub-Type Residential
Property Description
Your respite awaits, cocooned in privacy yet oh-so-close to everything vital. This sun-soaked wonder soothes thanks to an exquisite lot makeover, complete with entertainer's patio, multi-zone sprinkler system, smart lighting and artful landscaping. Inside, ceilings soar in the family room; Surfaces are wonderfully neutral; Rooms are generously scaled..and all maintained at a level rarely seen these days. New roof, windows, paint, countertops, lighting, sparkling stainless and so very much more!
Location
State WA
County King
Area _500Eastsidesouth
Rooms
Basement None
Interior
Interior Features Forced Air, Hardwood, Wall to Wall Carpet, Double Pane/Storm Window, Dining Room, Security System, Skylight(s), Vaulted Ceiling(s), Walk-In Closet(s), WalkInPantry, FirePlace, Water Heater
Flooring Hardwood, Vinyl, Carpet
Fireplaces Number 1
Fireplace true
Appliance Dishwasher_, GarbageDisposal_, Microwave_, RangeOven_, Refrigerator_
Exterior
Exterior Feature Wood
Garage Spaces 2.0
Community Features CCRs
Utilities Available Cable Connected, Natural Gas Available, Sewer Connected, Electric, Natural Gas Connected
Amenities Available Cable TV, Fenced-Fully, Gas Available, Patio, Sprinkler System
View Y/N Yes
View Territorial
Roof Type Composition
Garage Yes
Building
Lot Description Corner Lot, Cul-De-Sac, Curbs, Sidewalk
Story Two
Sewer Sewer Connected
Water Public
Architectural Style Traditional
New Construction No
Schools
Elementary Schools Hazelwood Elem
Middle Schools Mcknight Mid
High Schools Hazen Snr High
School District Renton
Others
Acceptable Financing Cash Out, Conventional
Listing Terms Cash Out, Conventional
Read Less

"Three Trees" icon indicates a listing provided courtesy of NWMLS.

