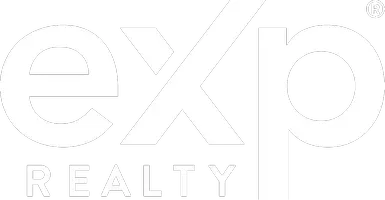Bought with Redfin Corp.
For more information regarding the value of a property, please contact us for a free consultation.
6535 126th AVE SE Bellevue, WA 98006
Want to know what your home might be worth? Contact us for a FREE valuation!

Our team is ready to help you sell your home for the highest possible price ASAP
Key Details
Sold Price $1,075,000
Property Type Single Family Home
Sub Type Residential
Listing Status Sold
Purchase Type For Sale
Square Footage 2,580 sqft
Price per Sqft $416
Subdivision Newport Hills
MLS Listing ID 1713513
Sold Date 02/22/21
Style 14 - Split Entry
Bedrooms 4
Full Baths 1
Half Baths 1
Year Built 1973
Annual Tax Amount $6,779
Lot Size 8,408 Sqft
Property Sub-Type Residential
Property Description
Timeless split entry home located in the highly desirable Newport Hills neighborhood. This 2,580SF home sits on a 8,408SqFt lot and features 4 bedrooms, 2 1/4 baths, vaulted ceilings, spacious living & dining rooms, living room balcony, bright kitchen with stainless steel appliances and built-in corner bench, large master suite with deck access, 2 fireplaces, large lower level family/rec room, laundry room w built-in cabinetry, central AC, oversized 2 car garage, paved RV/boat parking, private, professionally landscaped & fully fenced back yard, dog run, large backyard deck, sprinkler syst, lower level covered paved patio & more. Great location with easy access to downtown Bellevue, I405, I90, parks, shopping & entertainment. Welcome Home.
Location
State WA
County King
Area 500 - East Side/South Of I-90
Rooms
Basement Finished
Interior
Interior Features Forced Air, Central A/C, Ceramic Tile, Wall to Wall Carpet, Bath Off Primary, Double Pane/Storm Window, Dining Room, Vaulted Ceiling(s), FirePlace, Water Heater
Flooring Ceramic Tile, Vinyl, Carpet
Fireplaces Number 2
Fireplace true
Appliance Dishwasher_, Microwave_, RangeOven_, Refrigerator_
Exterior
Exterior Feature Wood
Garage Spaces 2.0
Utilities Available High Speed Internet, Natural Gas Available, Sewer Connected, Electric, Natural Gas Connected
Amenities Available Deck, Dog Run, Fenced-Fully, Gas Available, High Speed Internet, Patio, RV Parking, Sprinkler System
View Y/N Yes
View See Remarks, Territorial
Roof Type Composition
Garage Yes
Building
Lot Description Curbs, Paved, Sidewalk
Story Multi/Split
Sewer Sewer Connected
Water Public
Architectural Style See Remarks
New Construction No
Schools
Elementary Schools Hazelwood Elem
Middle Schools Risdon Middle School
High Schools Hazen Snr High
School District Renton
Others
Senior Community No
Acceptable Financing Cash Out, Conventional
Listing Terms Cash Out, Conventional
Read Less

"Three Trees" icon indicates a listing provided courtesy of NWMLS.

