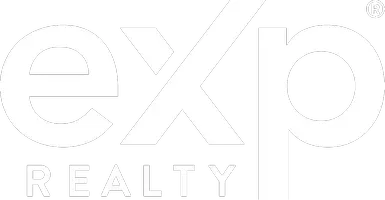Bought with First Home Realty LLC
For more information regarding the value of a property, please contact us for a free consultation.
11890 SE 64th ST Bellevue, WA 98006
Want to know what your home might be worth? Contact us for a FREE valuation!

Our team is ready to help you sell your home for the highest possible price ASAP
Key Details
Sold Price $1,300,000
Property Type Single Family Home
Sub Type Residential
Listing Status Sold
Purchase Type For Sale
Square Footage 3,010 sqft
Price per Sqft $431
Subdivision Newport Hills
MLS Listing ID 1695557
Sold Date 01/20/21
Style 12 - 2 Story
Bedrooms 5
Full Baths 2
HOA Fees $125/mo
Year Built 2014
Annual Tax Amount $9,746
Lot Size 5,621 Sqft
Property Sub-Type Residential
Property Description
Exquisite Craftsman in quiet, walkable Bellevue neighborhood! Great rm flrpln features family room w/cozy gas FP; huge eat-in kitchen complete w/SS appliances, quartz countertops & large island. Main floor features dark gleaming HW floors thruout, crisp white millwork, rich dark cabinets & mud room. Main floor den/guest suite & adjacent 3/4 bath offers many options for guests or work-from home! Elegant formal living & dining rooms w/butler's pantry. Upstairs spacious primary retreat w/coffered ceiling, sitting room & marble spa bath; 3 secondary bdrms & huge vaulted ceiling bonus room. Don't miss the study nook w/built-in desk outside the bonus room. Fully fenced yard. Numerous parks nearby, as well as shopping & gyms. Toll Brothers (2014).
Location
State WA
County King
Area _500Eastsidesouth
Rooms
Basement None
Main Level Bedrooms 1
Interior
Interior Features Forced Air, Central A/C, Tankless Water Heater, Ceramic Tile, Hardwood, Wall to Wall Carpet, Bath Off Primary, Ceiling Fan(s), Double Pane/Storm Window, Dining Room, French Doors, High Tech Cabling, Security System, Vaulted Ceiling(s), Walk-In Closet(s), FirePlace, Water Heater
Flooring Ceramic Tile, Hardwood, Carpet
Fireplaces Number 1
Fireplace true
Appliance Dishwasher_, Dryer, GarbageDisposal_, Microwave_, RangeOven_, Refrigerator_, Washer
Exterior
Exterior Feature Cement/Concrete, Stone, Wood
Garage Spaces 2.0
Community Features CCRs, Park
Utilities Available Cable Connected, High Speed Internet, Natural Gas Available, Sewer Connected, Electric, Natural Gas Connected
Amenities Available Cable TV, Fenced-Fully, Gas Available, High Speed Internet, Irrigation, Patio, Sprinkler System
View Y/N Yes
View Territorial
Roof Type Composition
Garage Yes
Building
Lot Description Corner Lot, Curbs, Paved, Sidewalk
Story Two
Sewer Sewer Connected
Water Public
Architectural Style Craftsman
New Construction No
Schools
Elementary Schools Buyer To Verify
Middle Schools Buyer To Verify
High Schools Buyer To Verify
School District Renton
Others
Senior Community No
Acceptable Financing Cash Out, Conventional
Listing Terms Cash Out, Conventional
Read Less

"Three Trees" icon indicates a listing provided courtesy of NWMLS.

